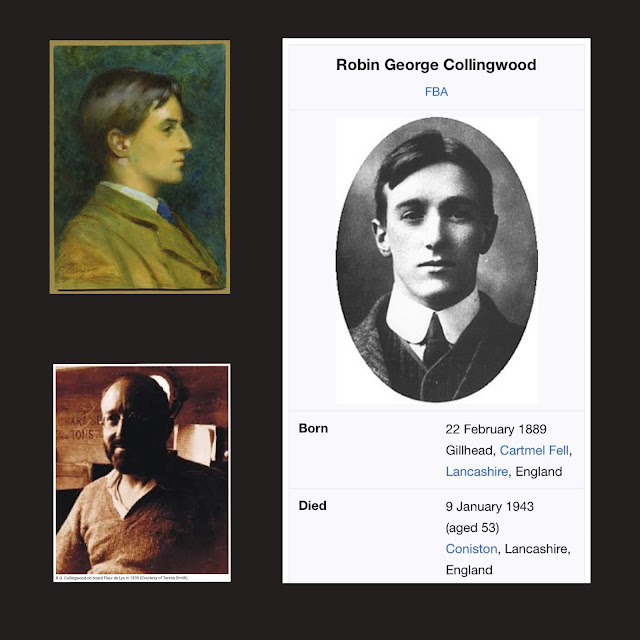First published 3/19/19 Post updated 4 March 2023 : Airviews’ photo (in part) added and keyed with major elements of the School Charney Hall Main Building (before the Dining Room Extension), the Memorial Hall, the terraced drive and front lawn (which were out of bounds to boys) Charney Hall Environs This section of Ordnance Survey map shows the school before the Memorial Hall was built. The hall was completed by 1924. At this point in time Charney Road which runs down the eastern boundary, appears as a track. The woods shown as 552/553 were subsequently cleared and the whole field graded in two sections to form 2 football pitches. The Lodge, built in 1928, between the School House and Grove House, was an annex but was also reserved as a sanatorium in the event of an epidemic. The Lodge looking very much neglected To the north east of the main site, Grove House, the original school purchased by George and Matilda Podmore, was re-acquired by the School sometime after 1958....










